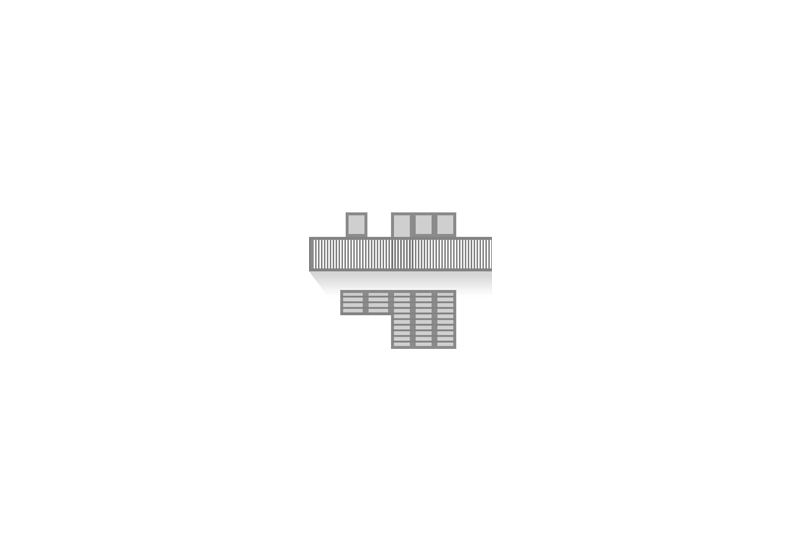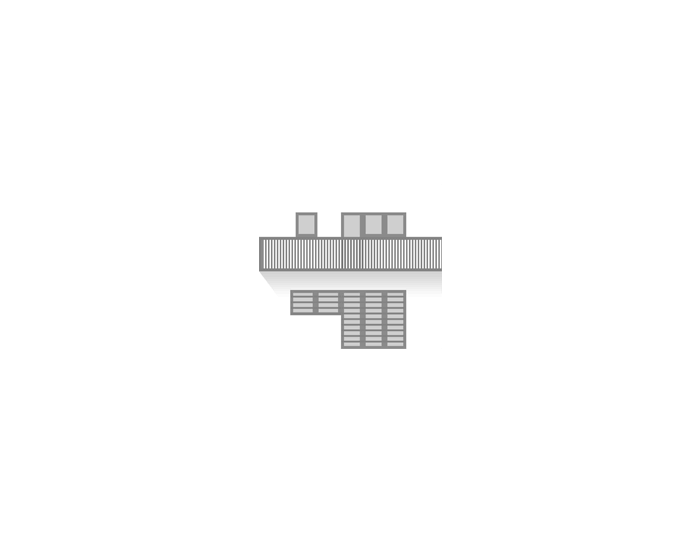Houses Häring (nos. 1-5)

View from the Street
© Adsy Bernart

View from the Garden
© Adsy Bernart

View of House 3 from the Garden
© Architekturzentrum Wien

Living Room in House 4
Julius Scherb © ÖNB, Bildarchiv und Grafiksammlung

Living Room in House 5
Julius Scherb © Wein Musem
Architect
Interior Design
address
Veitingergasse 71 and 73
Woinovichgasse 34
Engelbrechtweg 8 and 10
Constructed Area
84 m² (House 1)
69 m² (House 2)
127 m² (House 3)
89 m² (House 4)
72 m² (House 5)
Houses nos. 1–5 in Veitingergasse – of which the southern pair (nos. 4–5) was destroyed in the Second World War – were designed by the German architect Hugo Häring, and form the easternmost part of the Werkbund Estate. Häring, who is regarded as an important proponent of ‘organic’ architecture, was already an established authority on the construction of small-format housing and single-storey estates by the early 1930s. Along with Gabriel Guévrékian, Gerrit Rietveld, and André Lurçat, he was one of the four foreign architects invited by the artistic director Josef Frank to take part at the Vienna Werkbund Estate. Häring also contributed a text to the official publication accompanying the 1932 exhibition, which he used to present the merits of single-storey designs.
The groundplans of Häring’s low-rise buildings in Vienna – some of which are entered from the street side, others from the garden – are divided into a northern working zone and a southern living and sleeping zone. The northern façades of the houses show a decidedly closed character, whilst the garden fronts receive generous fenestration that creates a glass-wall effect. The lighting and ventilation of the working rooms of houses nos. 1–2 in Veitingergasse are largely achieved by very small, high-set window openings, whilst the north side of house no. 3 has no windows at all, its working rooms entirely dependent on skylights for their light and air. In nos. 1–2, the bedrooms are divided from the living room only by a glazed, sliding partition, allowing the living space to be extended during the day. House no. 3, meanwhile – which comprises a living room, three bedrooms, and a further room – has a recession on its eastern side; unlike the other houses, the living room here is not directly connected to the garden. All the houses show slightly sloped roofs, which are also apparent internally and facilitate higher ceilings in the living area than in the working rooms. The relatively small gardens of nos. 1–2 are screened by the closed north front of no. 3, creating a strikingly intimate and enclosed external space.
In his design for the Vienna estate, Häring had originally intended to use serial, pre-fabricated elements and variable, lightweight walls. The houses, however, were constructed in traditional style and, unlike most of the others on the estate, were not cellared. Their interiors, which feature light, moveable furniture, were designed by Leonie Pilewski and Erich Boltenstern, among others; house no. 2 received furniture from the Advice Bureau for Interior Design (BEST; founded in 1929).
Text: Anna Stuhlpfarrer
Historic Floor Plans

House 1 – 2

House 3

House 4 – 5