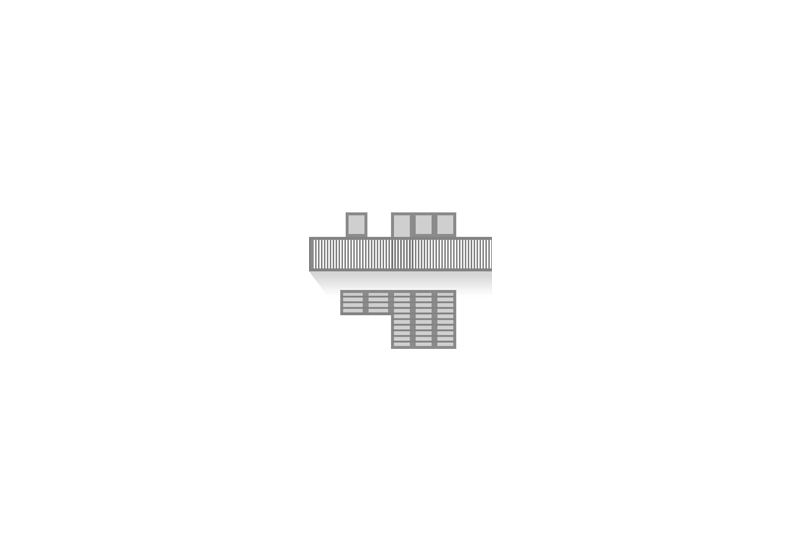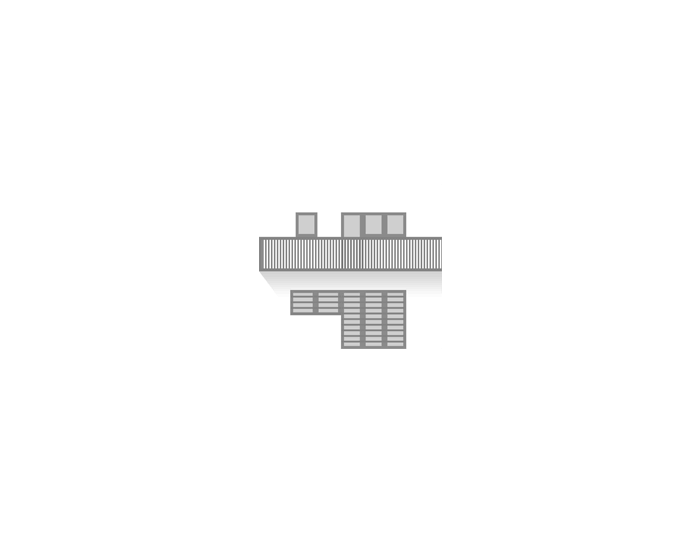Houses Wachberger (nos. 21-22)

View from the Street
© Adsy Bernart

View from the Garden
© Adsy Bernart

View from the Garden - Houses 19-24
© Adsy Bernart

House 21 – 22
Julius Scherb © Wien Museum

House 21 – 22
Julius Scherb © Wien Museum

House 21 – 22
Julius Scherb © ÖNB, Bildarchiv und Grafiksammlung
Architect
Interior Design
address
Woinovichgasse 22
Jagićgasse 12
Constructed Area
34 m²
The two-storey terraced houses of the Linz architect Eugen Wachberger are part of the same row as the houses from Walter Loos (houses nos. 19–20), Clemens Holzmeister (nos. 23–24), and Karl Augustinus Bieber and Otto Niedermoser (nos. 17–18). The row makes apparent the variety of groundplan solutions possible on a plot of minimal dimensions. Houses nos. 21–22 show a plain, unpretentious exterior. The street front derives its rhythm from the differently sized windows, whilst the garden façade is articulated by the almost completely glazed ground storey and the centrally placed, tripartite window of the upper storey. László Gábor, who was responsible for the colour schemes of all the buildings on the Werkbund Estate, decided on a light, pale green for house no. 21; the surrounds of the front door and windows were painted pure white. As for house no. 22, the choice of a strong ochre during the restoration of 1985 means that it has not been possible to reconstruct the original colouring.
The pair of cellared houses was erected on a long, narrow building plot, offering a living space of 53 m² per unit. They are accessed via a raised entrance at the top of three steps on the street side. The lower and upper storeys have very similar groundplans. On the ground floor, the entrance hall and kitchen are grouped together on the street side. Behind them is the garden-side living room, which is opened up to the exterior by its door and quadripartite window. Immediately in front of the living room is an external area that is screened from the neighbouring house by a wall. The kitchen on the west side of the house is relatively large and includes its own dining area. The upper storey, which is reached by a staircase running along the northern firewall in the living room, comprises two bedrooms of different sizes, a bathroom, and lavatory.
The two houses by Eugen Wachberger – who had studied in Vienna at the Kunstgewerbeschule under Carl Witzmann and at the Akademie der bildenden Künste under Clemens Holzmeister, for whom he then worked for decades as an assistant – were furnished by two different architects. House no. 21 was the work of Fritz Sternschein, whilst no. 22 was from the architect and designer Ernst Lichtblau, the director of the Advice Bureau for Interior Design (BEST). An historical photograph shows the living room with its assortment of light, mobile furniture of both wood and tubular steel.
Text: Anna Stuhlpfarrer
Historic Floor Plans

House 21 – 22

House 21 – 22