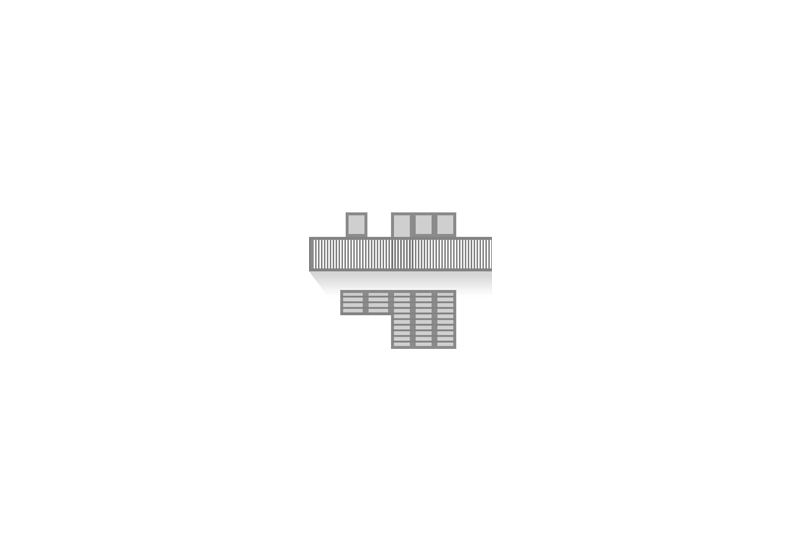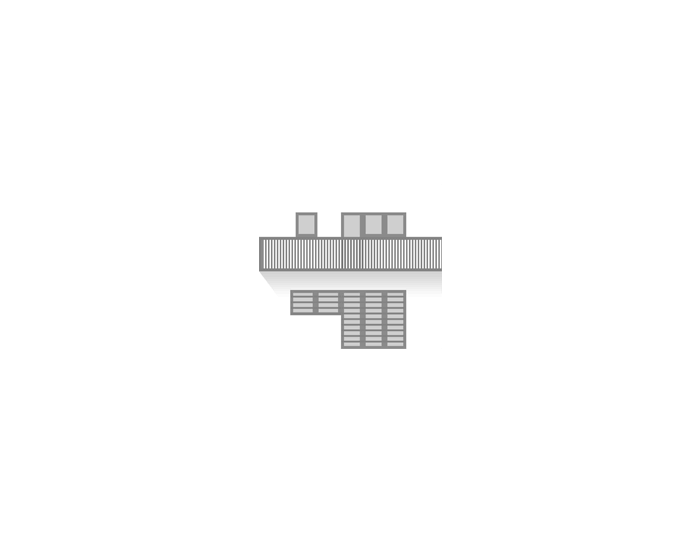Houses Groag (nos. 45-46)

View from the Garden
© PGOOD

Garden Front
Martin Gerlach jun. © Wien Museum

Children's Room in House 46
Martin Gerlach jun. © Wien Museum

Living Room in House 46
Martin Gerlach jun. © Wien Museum
Architect
Interior Design
Garden Design
address
Woinovichgasse 5 and 7
Constructed Area
43 m² (House 45)
45 m² (House 46)
Jacques Groag, whose work was to be largely overlooked for many years after his emigration in 1938, designed a duplex for the Vienna model estate; it stands close to the buildings of Hugo Gorge (houses nos. 43–44) and Richard Neutra (no. 47). The three-story houses, which had already been sold by the time the Werkbund Exhibition opened in 1932, are striking for their rhythmic façades with varied fenestration, and for their recessed second storeys. These were in fact the first buildings that Groag realised as an independent architect in Vienna: his previous activity in Austria had been restricted to collaboration on Adolf Loos’ project for Haus Moller and the Wittgenstein house at Kundmanngasse no. 19 (Vienna, third district).
The two houses, which show slightly different entrance systems, have ground floors divided into two spatial zones. The working zone is on the street side and features lower rooms, including a hall, stairs, kitchen, and a secondary room (a lavatory in house no. 45). From here, a short flight of steps leads into the large living room with its door to the garden. This space’s greater height and breadth make a generous impression, whilst its central access from the hall serves to separate the dining area from a more secluded sitting area. Such spatial organisation, with rooms of varying heights, can be connected to the ideas of Adolf Loos, who had been one of Groag’s teachers. A further notable feature is the smooth connection to the covered area and garden fronting the house, which is provided by the living room’s quadripartite window and terrace door. As was often the case at the Werkbund Estate, different functional areas are located on separate stories, with the bedrooms and bathroom on the first floor. The second floor is set back from the outer wall of the garden front; it contains a single room that is marked as an atelier and flanked by a terrace.
The interior design of both houses was the work of Groag himself, who already had extensive experience in this field. The furniture is mostly set against the walls in order to facilitate circulation. Fitted objects, such as the bench or day-bed, are kept fairly low, and are complemented by light, moveable furniture. “All in all, the furnishing of the rooms strikes a fine balance between puristic or functionalist sparsity and bourgeois comfort, as was characteristic for the Wiener Interieurs’, as Ursula Prokop put it. Jacques Groag can be regarded as a representative of the second phase of Wiener Moderne (‘Viennese Modernism’), in which Josef Frank and Oskar Strnad, as well as Ernst Plischke and Margarete Schütte-Lihotzky, were also important figures.
Text: Anna Stuhlpfarrer
Historic Floor Plans

House 45 – 46

House 45 – 46

House 45 – 46