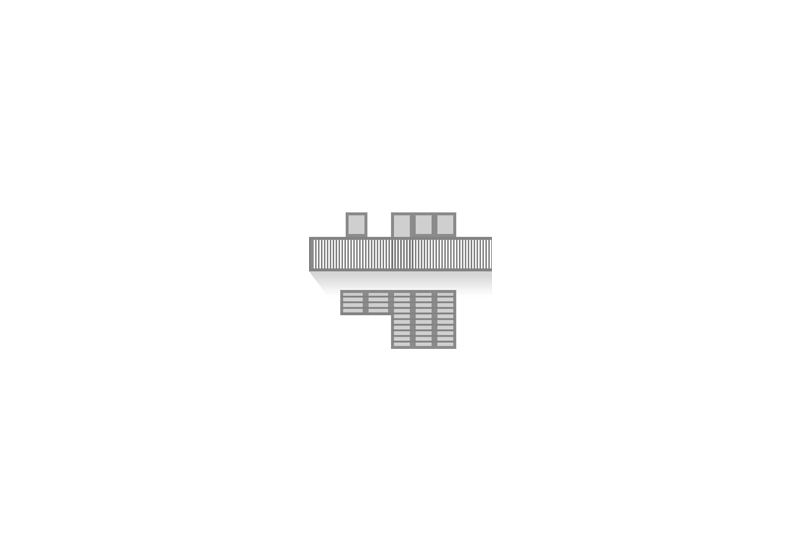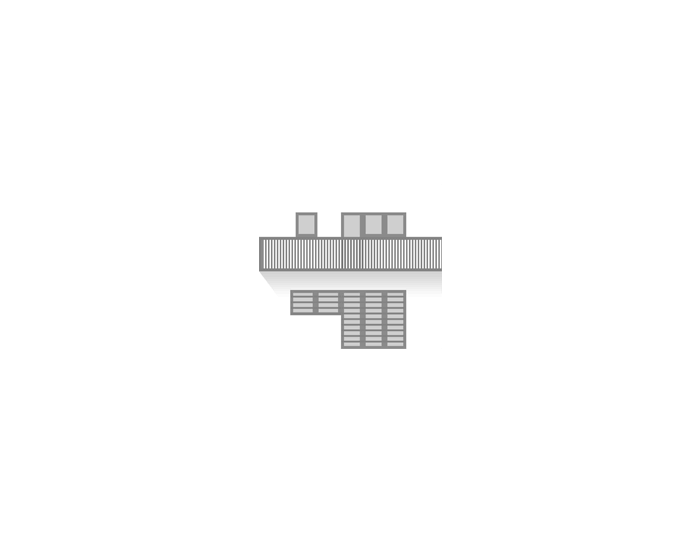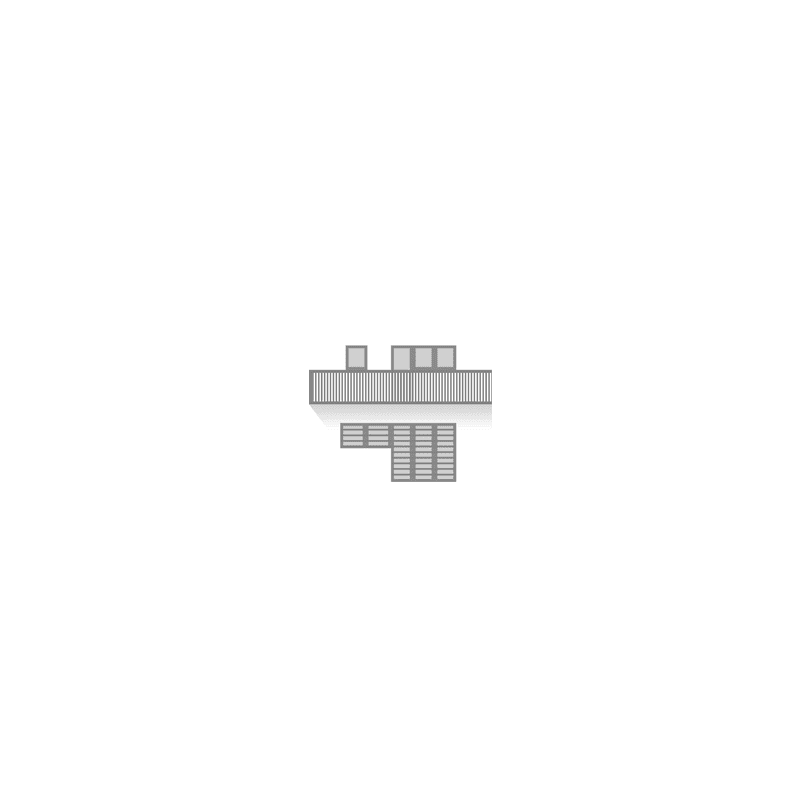Houses Hoffmann (nos. 8-11)

Street View
© Adsy Bernart

Street View
© Adsy Bernart

Garden Front
© Adsy Bernart

Garden Front
© Adsy Bernart

Terrace
© Adsy Bernart

Corridor
© Adsy Bernart

Corridor
© Adsy Bernart

Living Room
© Adsy Bernart

Bathroom
© Adsy Bernart

Street View
© Wien Museum

Garden Front
Julius Scherb © ÖNB, Bildarchiv und Grafiksammlung

Living Room House 11
Martin Gerlach jun. © Wien Museum

Living Room House 8
Martin Gerlach jun. © Wien Museum
Architect
Interior Design
address
Veitingergasse 79, 81, 83 and 85
Constructed Area
84 m² (House 8 and House 11)
66 m² (House 9 and House 10)
The four single-storey terraced houses in Veitingergasse were designed by the architect Josef Hoffmann. Already sixty-one at the time of the opening of the Werkbund Exhibition, Hoffmann was a prominent figure – a co-founder of the Wiener Werkstätte and Austrian Werkbund. His contribution to the Viennese model estate involved two standard houses of differing size, which he arranged with mirror symmetry – thus with an identical inner and outer pair. The broad horizontal block of the row is broken on the street side by the vertical accents of four glazed staircase towers, which are set back slightly from the façade and continue above roof level. On the garden side, Hoffmann articulated his façade in a decidedly Baroque manner – using the double-recessed fronts of the two outer houses in combination with the projecting terraces and stairs of the smaller inner pair. The variously sized lattice windows of the main storey are placed on the outer surface of the building, whilst the rectangular windows of the relatively high cellar – which serves as a form of socle for the design as a whole – are set into the wall.
Both types of raised single-storey house are entered via stairs on the street and garden sides. The outer pair of houses (nos. 8 and 11) occupies an area of 84 m² each, with all rooms accessible from a central corridor. The inner pair (nos. 9 and 10) is smaller: each flat takes up an area of 66 m², and has rooms directly accessible from the entrance hall. All the flats have a generous roof terrace, which was intended for sunbathing.
House no. 8 (which was one of the few to be sold in the course of the Werkbund Exhibition – for 45,000 shillings) and no. 9 were furnished by Josef Hoffmann himself: historical photographs show furniture that seems slightly too large for its setting. Hoffmann is believed to have placed particular emphasis on colour, as the journal Innendekoration revealed in 1932: ‘Two of the houses have also been furnished by Hoffmann, and with great attention to the establishment of harmony between variously coloured rooms. Thus, in the larger house, the bedroom of the parents is in a rich blue, whilst that intended for a daughter is in pink and the secondary room green; the living room, meanwhile, with its white walls, effectively gathers together these optical impressions. For all its simplicity, the resulting atmosphere is filled with warmth and culture.’ The furnishing of house no. 10 was undertaken by Wilhelm Jonasch and Wolko Gartenberg, whilst that of house no. 11 was the work of Willy Legler
Text: Anna Stuhlpfarrer
Historic Floor Plans

House 8 – 9

House 8 – 9
Visualizations

Houses 8 – 11, Hoffmann

Houses 8 – 11, Hoffmann

Houses 8 – 11, Hoffmann

Houses 8 – 11, Hoffmann