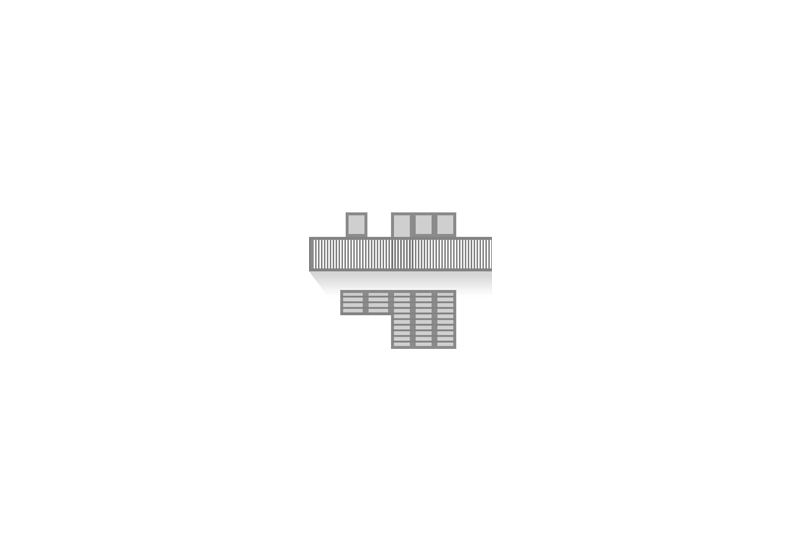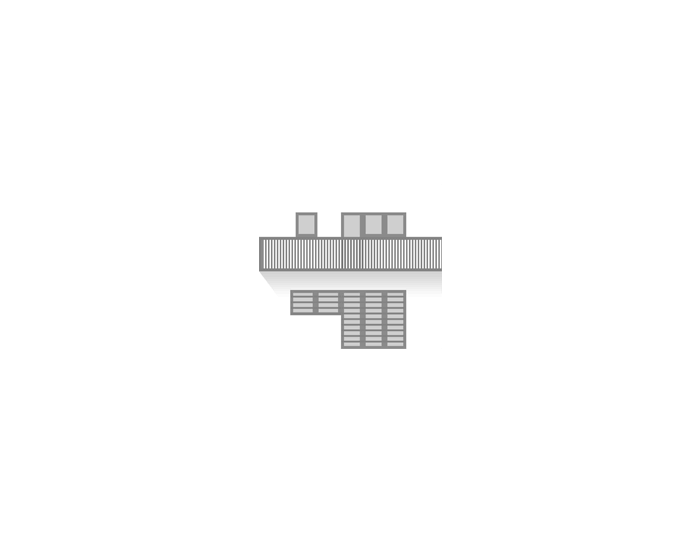Houses Brenner (nos. 15-16)

Street View
© Adsy Bernart

View into the Court
© Adsy Bernart

Garden Front
© Adsy Bernart

View into the Court
Julius Scherb © ÖNB, Bildarchiv und Grafiksammlung

Garden Front
© Architekturzentrum Wien

Living Room in House 15
Julius Scherb © Wien Museum
Architect
Interior Design
Garden Design
address
Engelbrechtweg 9 and 11
Constructed Area
81 m²
This terrace on Engelbrechtweg, comprising two single-story cellared houses with a total living space of 63 m² each, was designed by the Viennese architect Anton Brenner. Each house has a small entrance hall on its north side, flanked in relatively compact succession by the bathroom, lavatory, and kitchen (accessed either from the hall or living room, depending on the house). The heart of the design is a spacious, south-facing Wohnhof, or ‘living-court’, around which the living room and two bedrooms are disposed in ‘L’-formation. The court space is given a sheltered character by the closed wall of the neighbouring building, and can be entered from both the large bedroom and the living room – thus serving as an extension to the house’s living space. Brenner discussed such courts in ‘The Single-Storey Estate House’, his contribution to the official 1932 catalogue of the Werkbund Estate: ‘Just as the rooms within the house are protected from the external world by curtains, jalousies, etc., so a similar need emerges for a private living space outside, where activities such as gymnastics, sun bathing, and bathing can be pursued without disturbance. A model for this can be found in the Roman house built around an atrium. In a similar way, my design sees the living and sleeping rooms grouped around a court, which – furnished with flower beds, a pergola, and pool – forms an external living space that can be closed to the garden by means of a curtain, enabling the family to sunbath and bath in privacy.’
The progressive elements of Anton Brenner’s designs – as can also be seen in his Laubenganghäuser (‘balcony houses’) in Frankfurt and Berlin – derive from a carefully considered groundplan and a concerted attempt to rationalise housekeeping. The single-storey design was intended both to facilitate daily housework by omitting stairs and to enable the bedrooms to be used as living space during the day. The placement of all rooms on the same storey also resulted in increased privacy for the inhabitants, since it became more difficult to see into the neighbouring garden.
The interior furnishings of 1932 by Ilse Bernheimer (house no. 15) and Anton Brenner (no. 16) both employed tubular steel furniture. Historic photos show that Brenner’s interior included two day-beds towards the back of the living room (with a curtain so that this resting space could be enclosed), whilst Bernheimer filled the same area almost entirely with fitted wall units. Anton Brenner, who was active for the Frankfurt building authorities under Ernst May and taught at Bauhaus in Dessau in 1929, was close to the Neues Bauen (‘New Building’) movement and thus one of the more progressive architects active at the Werkbund Estate.
Text: Anna Stuhlpfarrer
Historic Floor Plans

House 15 – 16
Visualizations

Houses 15 –16, Brenner

Houses 15 –16, Brenner

Houses 15 –16, Brenner