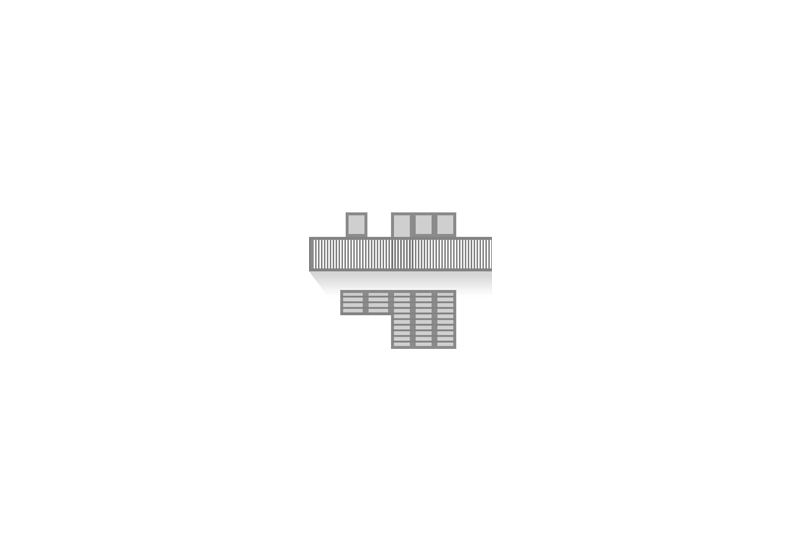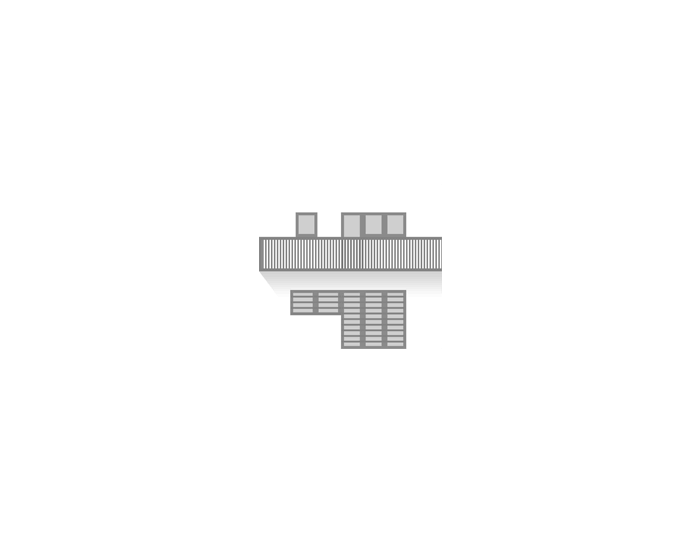Houses Dex (nos. 65-66)

Street View
© Adsy Bernart

Garden Front
© Adsy Bernart

Street View
Martin Gerlach jun. © Wien Museum

Garden Front
Julius Scherb © Wien Museum

Living Room in House 66
Julius Scherb © ÖNB, Bildarchiv und Grafiksammlung
address
Jagdschloßgasse 76 and 78
Constructed Area
43 m²
Houses nos. 65–66 in Jagdschloßgasse are from the Linz-born architect Josef F. Dex, and form part of the same row as the buildings from Arthur Grünberger (houses nos. 63–64), Otto Breuer (nos. 59–60), and Helmut Wagner-Freynsheim (nos. 69–70). The two-storey, cellared duplex features a street front (facing south-west) with an almost continuous band of black-framed fenestration, whereas the garden front (facing north-east) shows a more closed character. Whilst it had often been argued in the 1920s that houses should be open to their gardens, Dex here reacted to the nature of the site and decided to open his houses towards sun and light (and thus also towards the street).
The terraced houses, each of which has a living space of 67 m², are entered via a small hall. In contrast to the original plan, as a photograph of 1932 shows, the realised hall space was only articulated by a curtain and metal railing. The ground floor is divided into two areas: the kitchen, larder, and staircase are pushed towards the outer edge of the building, leaving two-thirds of the floor-surface free for the living room. This space occupies the full depth of the house and, with windows included on both sides, is capable of cross-ventilation – a key concern of 1920s architecture in its search for more air, light, and sun. As in the neighbouring houses by Arthur Grünberger, Dex did not include a lavatory on the ground floor, although there were facilities both in the cellar and upper storey. The latter contained three bedrooms and a bathroom, which were reached via the stairs from a small, garden-side ante-room that also led out to the terrace.
Very little is known today about the work of Josef F. Dex, who studied at the Kunstgewerbeschule in Linz under Matthias May and at the Akademie der bildenden Künste in Vienna under Peter Behrens. That the two houses at the Werkbund Estate seem to be his only realised buildings can partly be explained by the almost complete lack of building activity in the early 1930s. Articles in specialist journals, however, also reveal that Dex specialised primarily in interior design, and indeed he also took on the furnishing of his duplex at the model estate in Lainz. An historical photo shows the living room of house no. 66, which was optically divided into a dining and sitting area by the slightly projecting pier of the fire-place. The furniture was dominated by tubular steel designs. On the upper storey, Dex intended to incorporate fitted cupboarding within the partition walls.
Text: Anna Stuhlpfarrer
Historic Floor Plans

House 65

House 65