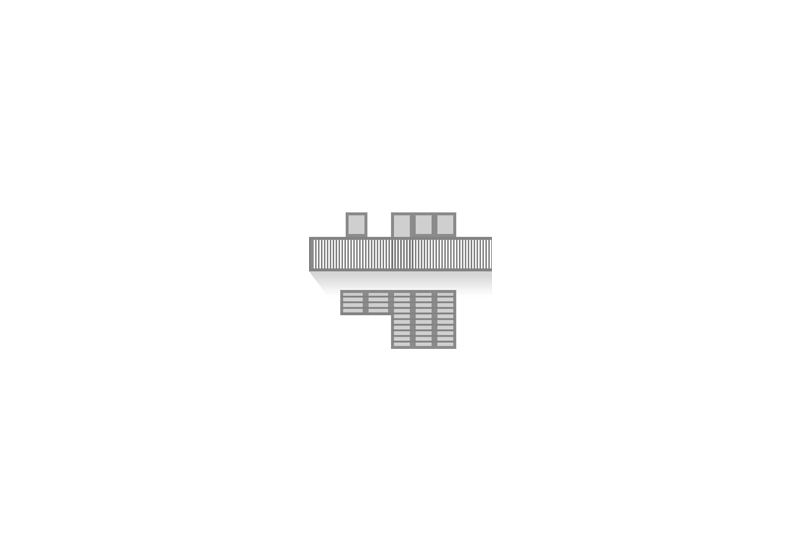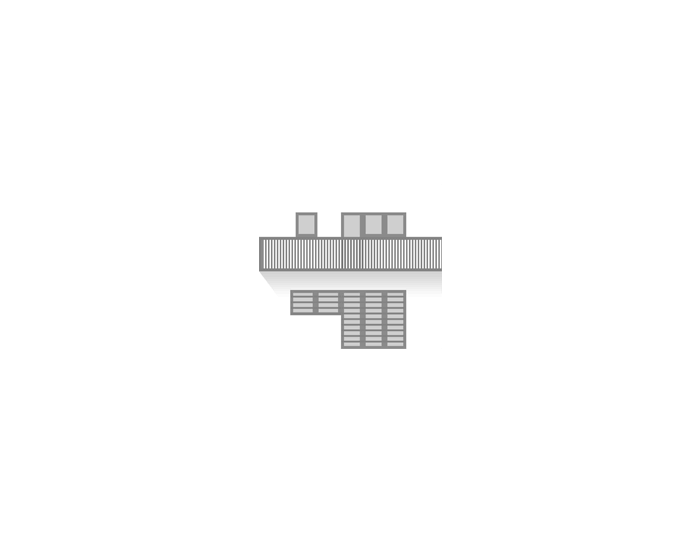Houses Grünberger (nos. 63-64)





Street View
Martin Gerlach jun. © Wien Museum

Garden Front
Martin Gerlach jun. © Wien Museum

Living Room in House 63
Martin Gerlach jun. © Wien Museum
address
Jagdschloßgasse 80 and 82
Constructed Area
53 m²
Arthur Grünberger, who like Richard Neutra had emigrated to the USA in 1923, was responsible for houses nos. 63–64 at the Vienna Werkbund Estate. Standing adjacent to the buildings of Josef F. Dex (houses nos. 65–66) and Margarete Schütte-Lihotzky (nos. 61–62), his duplex shows a street front articulated by the projecting cube of the porch and the wooden pergola. The light-blue façades on both sides are further enlivened by the variously sized lattice windows (that range from mono- to cinqpartite).
The broad, cellared houses in Jagdschloßgasse have a living space of 79 m² each. The ground storey is divided into a working and living zone, both of which are accessible from independent street-side entrances. The slightly raised porch on the left leads directly into the living room, which is separated into distinct areas by the free-standing fireplace. The second entrance leads via several stairs in the hall up to the kitchen and its adjoining (servant’s) room, which can only be reached from the kitchen. The two interior zones are connected by a door next to the fireplace. The relatively large living room occupies two-thirds of the house’s surface area, and is opened up to the garden by a broad cinqpartite window and door. The upper storey, which is reached by a staircase in the living room, forms a further functional area devoted to sleeping. A somewhat larger bedroom is accompanied by two further rooms and a bathroom with lavatory (a second lavatory is found in the cellar). These first-floor spaces are formed by partition walls that were intended to incorporate fitted furniture.
Grünberger had studied in Vienna at the Technische Hochschule under Karl König and Karl Mayreder, followed by a further year at the Akademie der bildenden Künste under Friedrich Ohmann. After his emigration to the USA, he worked as an artist in the film industry, and was production designer for films such as ‘Atlantis’ (1930) and ‘Central Park’ (1932). Together with his synagogue in the Viennese suburb of Hietzing (late 1920s; destroyed in 1938), his contribution to the Werkbund Estate is one of his few realised designs as an architect. House no. 63 was equipped with furniture from the Advice Bureau for Interior Design (BEST), which was situated in the Karl-Marx-Hof and led by Ernst Lichtblau. An historical photograph shows the living room with its open staircase and a tall, fitted unit with shelving, a vitrine, and a fold-out desk. House no. 64 served as an office during the exhibition.
Text: Anna Stuhlpfarrer
Historic Floor Plans

House 63 – 64

House 63 – 64