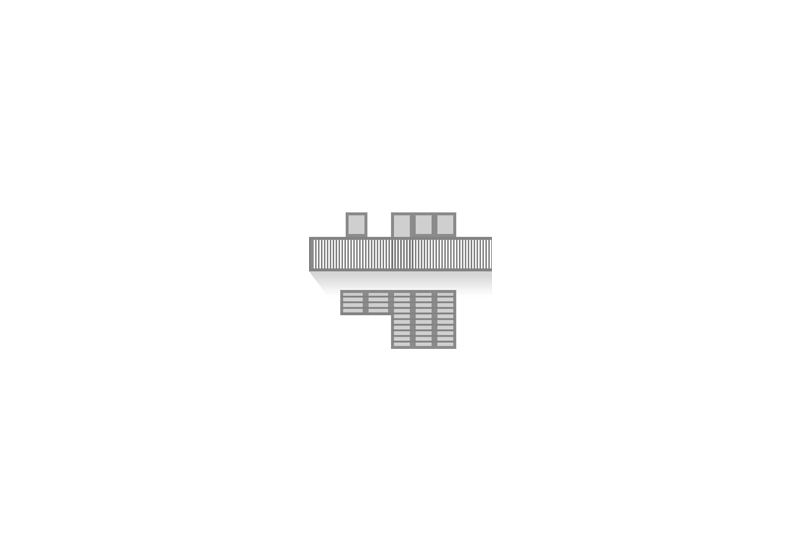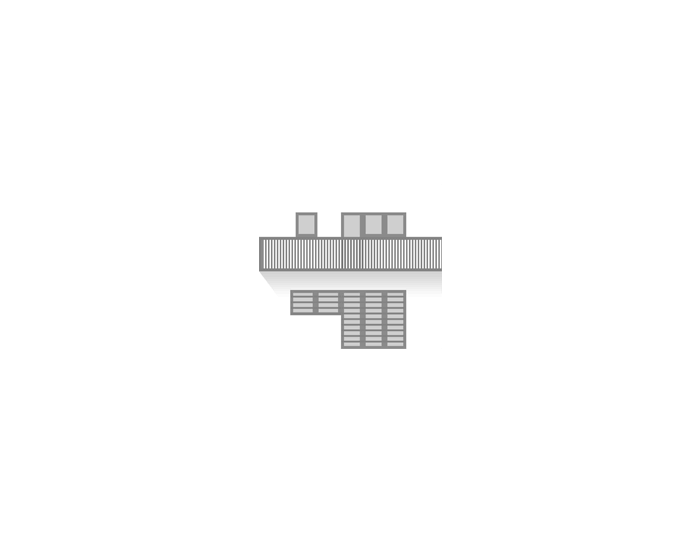Houses nos. 59 and 60

Street View
© PGOOD

Garden Front
© Laimgruber

Street View
Martin Gerlach jun. © Wien Museum

Garden Fronts of Houses 59, 60, 69 and 70
Martin Gerlach jun. © Wien Museum

Living Room in House 60
Martin Gerlach jun. © Wien Museum

Living Room in House 60
Martin Gerlach jun. © Wien Museum
address
Jagdschloßgasse 72 and 74
Constructed Area
45 m²
Houses nos. 59–60 in Jagdschloßgasse are from the Viennese architect Otto Breuer, who studied at the Technische Hochschule under Karl Mayreder and Max von Ferstel, and at the Bauschule of Adolf Loos. Breuer had only been asked to participate at the Werkbund Estate after the architect Ferdinand Schuster had failed to submit the necessary plans. His houses show close stylistic relations to Bauhaus modernism, which can be related to the semester he spent at the Bauhaus school in Weimar in 1919–20.
Breuer’s broad duplex is part of the same row as the buildings by Arthur Grünberger (houses nos. 63–64), Josef F. Dex (nos. 65–66), and Helmut Wagner-Freynsheim (nos. 69–70). His two units offer a living space of 70 m² each, and are arranged with mirror symmetry on either side of a central axis. This groundplan makes possible the inclusion of lateral entrance areas, but also offers optimal lighting and ventilation with window openings on three sides. In contrast to most other houses on the estate – which had an open character on the garden side but were more closed to the street – Breuer’s façades show a similar handling. This was partly due to the nature of the site, since the building plot in Jagdschloßgasse was orientated north-east to south-west. It was also on sloping terrain, which explains the height difference between the two-storey street front and three-storey garden front. The lateral entrance to each house is approached via several steps and a small terrace. On the ground-floor, the ‘L’-shaped living room runs around the hall, stairs, and kitchen, occupying the full depth of the house. This relatively large living space is divided into dining and sitting areas by the free-standing fireplace and the crossbeam above it. Whilst the multi-partite rectangular windows on both sides of the room allow cross-ventilation, there is no direct connection between living room and garden. The upper storey contains three bedrooms, a bathroom, and a lavatory, with large fitted cupboards serving to divide the rooms.
Historical photographs show the living room of house no. 60, which Breuer himself equipped with light, mobile furniture. Whilst the Werkbund houses represented his first realised architectural project, he had already been active for many years with Albert Linschütz in the field of interior and furniture design. Breuer, who came from a Jewish family, committed suicide in 1938 shortly after the National Socialists had taken power.
Text: Anna Stuhlpfarrer
Historic Floor Plans

House 59 – 60

House 59 – 60