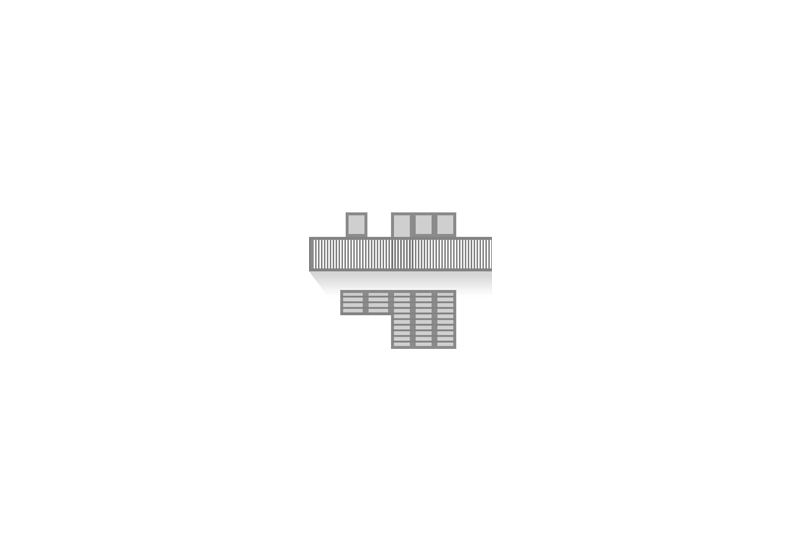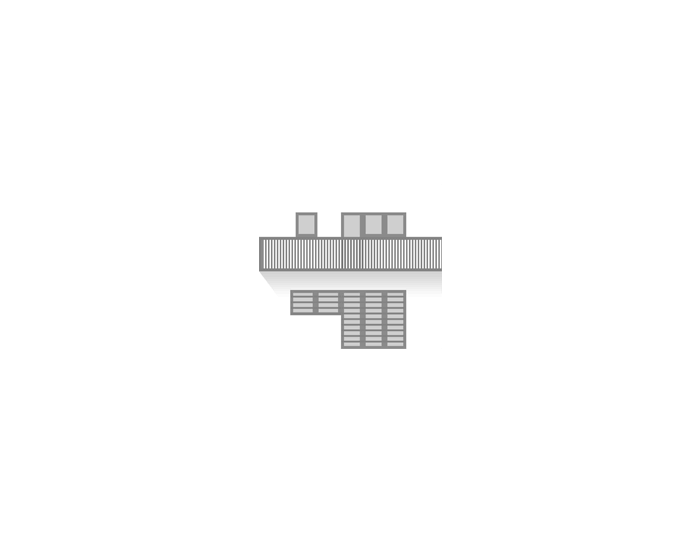Houses Wenzel (nos. 37-38)

View from the Street
© Adsy Bernart

View from the Garden
© Adsy Bernart

Living Room
© Adsy Bernart

Corridor in the First Floor
© Adsy Bernart

Entrance Hall
© Adsy Bernart

Street View of Houses 37, 38 and 40
Martin Gerlach jun. © Wien Museum

Garden Front
© Architekturzentrum Wien

Living Room in House 37
Martin Gerlach jun. © Wien Museum
address
Veitingergasse 111 and 113
Constructed Area
44 m²
Josef Wenzel had studied at the Akademie der bildenden Künste in Vienna under Peter Behrens and Clemens Holzmeister, before going on to serve as head architect in Holzmeister’s atelier for over a decade. His duplex at the Werkbund Estate, which shows a cellared design with mirror symmetry along a central axis, lies immediately adjacent to the houses of Ernst Plischke (nos. 35–36) and Oswald Haerdtl (nos. 39–40). It is orientated north-south and features light-grey façades that derive their rhythm from the variously sized windows. Further optical articulation comes from the white surround of the glazed living-room doors on the garden side. This plain exterior design, with its almost square lattice windows, creates an effect reminiscent of the Biedermeier period, and thus stands in stark contrast to the neighbouring buildings of Ernst Plischke.
Wenzel’s terraced houses are accessed on the Veitingergasse side via a raised entrance, leading into a hall that runs straight across to the garden-side door. Now used as a backdoor towards Jagdschlossgasse, this was in fact originally conceived as the main entrance. On the ground floor, the kitchen, a secondary room, hall, stairs, and lavatory are arranged in an ‘L’-form around the garden-side living room, which offers direct access to the exterior through a quadripartite terrace door. The external seating area in front of the living room is equipped with a pergola to provide shelter and a screening wall to increase privacy. Like most other houses at the Werkbund Estate, Wenzel also chose to locate the areas for living and sleeping on separate storeys. A staircase on the firewall leads to the upper storey, which comprises a living area (with a free-standing fireplace), the main bedroom, two further bedrooms, and a bathroom. All the bedrooms face south towards the garden, with their differing sizes reflected in the choice of monopartite or bipartite fenestration on the façade.
The interior designs for the houses, with their living spaces of 69 m² each, came from Otto R. Polak-Hellwig (house no. 37) and Karl Lambert (no. 38). Whilst Polak-Hellwig chose a sofa that seems too massive and heavy for its space, an historical photo shows the far lighter and more open impression made by the furniture of house no. 38, with its tubular-steel forms and couch. The advantage of the scheme of Polak-Hellwig, who was involved in many social housing projects in Vienna, appears to have been the arrangement of the furniture along the wall, leaving more space for circulation.
Text: Anna Stuhlpfarrer
Historic Floor Plans

House 37

House 37