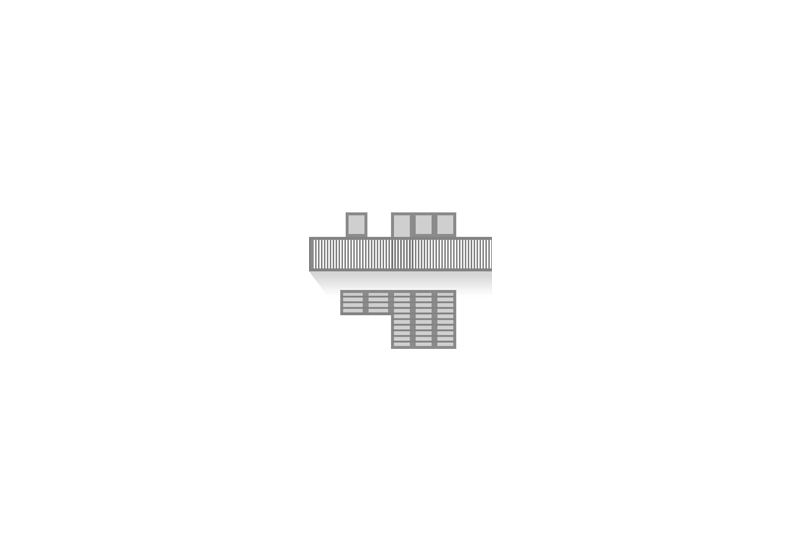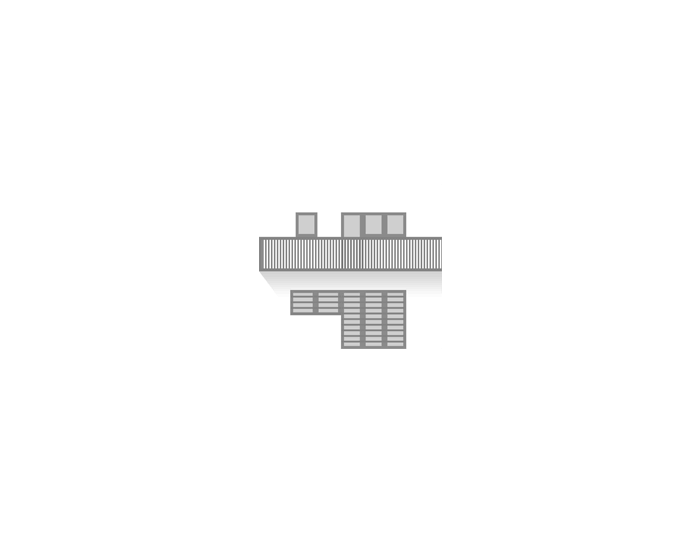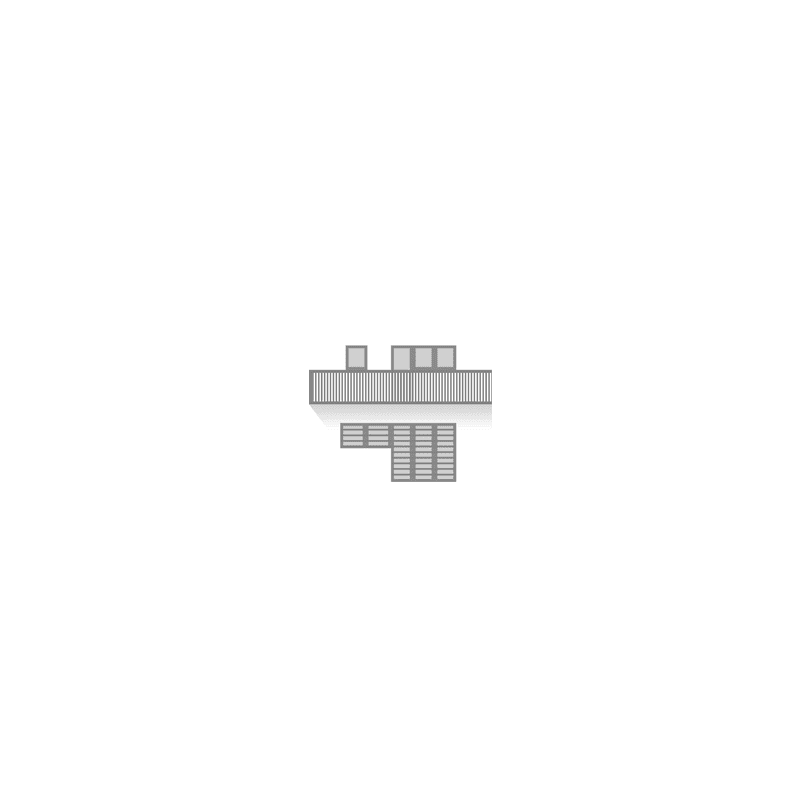Houses Adolf Loos (nos. 49-52)

Street View
© Bruno Klomfar

Garden Front
© Bruno Klomfar

Living Room
© Bruno Klomfar

Living Room and Mezzanine
© Bruno Klomfar

Living Room and Mezzanine
© Bruno Klomfar

View from the South
Martin Gerlach jun. © Wien Museum

View from the North
Martin Gerlach jun. © Wien Museum

Living Room and Mezzanine in House 49
Martin Gerlach jun. © Wien Museum

Living Room in House 52
Martin Gerlach jun. © Wien Museum

Living Room in House 49
Martin Gerlach jun. © Wien Museum
Architect
Interior Design
address
Woinovichgasse 13, 15, 17 and 19
Constructed Area
47 m²
Houses nos. 49–52 in Woinovichgasse were designed by Adolf Loos and his close collaborator and biographer Heinrich Kulka. According to Kulka, Loos’ contribution was limited to a few instructions given by telephone: ‘Design a gallery house, two or three steps up and down’. Each pair of these cellared, three-storey houses presents a façade with mirror symmetry along a central axis. The houses, with their white walls and green windows and doors, have two entrances each. The main entrance leads through the garden and up three steps to a raised terrace. From here, there is access to the ground storey with its generous living room that faces back towards the front garden. A rear entrance leads directly into the kitchen and adjacent larder, which are both set two steps lower than the rest of the ground storey. In contrast to Anton Brenner (houses nos. 15–16), who opted for a single-storey design in an attempt to achieve rationalised housekeeping, the house of Loos and Kulka is striking for its multiple levels and steep steps. The central living room on the ground floor contains a staircase leading to a mezzanine with a small northern room and a gallery, which runs around the space below, broadening as it reaches its conclusion. The storey above comprises three small (bed-)rooms and a bathroom, all accessed from a central corridor; the two southern rooms are fronted by a continuous balcony.
In this way, the architects managed to extract maximum floor space from a small plot: each house occupies an area of only 47 m², but offers as much living space as 93 m². The famous interior planning of Adolf Loos, which he had perfected above all in his designs for larger villas, is also tangible in the two duplexes of the Werkbund Estate. Loos stressed that different domestic functions required rooms of different heights; spatial efficiency could thus be optimised by setting rooms at different levels and making increased use of stairs (and ramps).
The designs of Loos and Kulka, however, attracted persistent criticism because space-defining elements such as stairs, built-in features, and galleries made it difficult to vary the interior design and respond to the individual requirements of the inhabitants. A further criticism of houses nos. 49–52 was the lack of direct access between the living room and the terrace fronting the house: although the two-storey living room has a large window, the only way into the garden is through the entrance hall.
Text: Anna Stuhlpfarrer
Historic Floor Plans

House 49 – 51

House 49 – 51

House 49 – 51
Visualizations

Houses 49 – 52, Loos

Houses 49 – 52, Loos

Houses 49 – 52, Loos

Houses 49 – 52, Loos

Houses 49 – 52, Loos