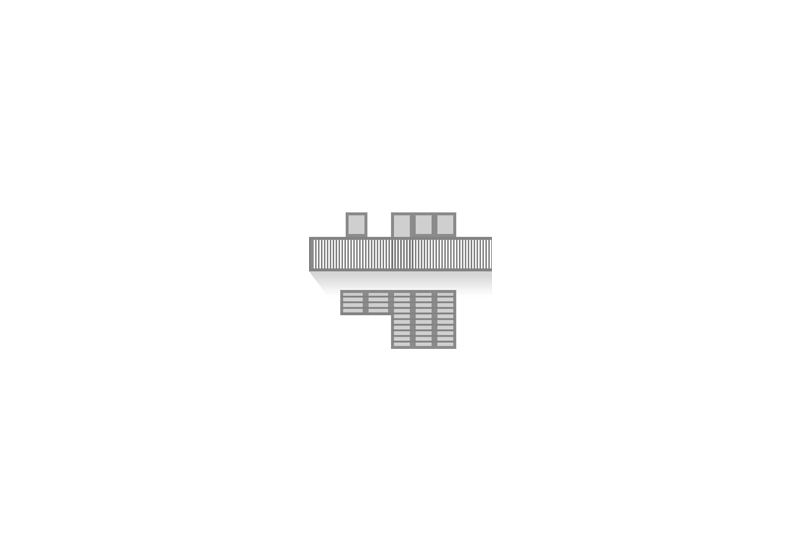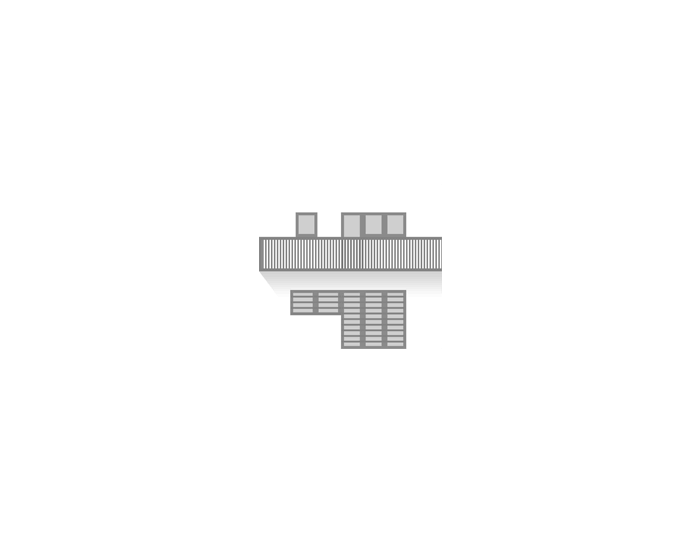Houses Guéverékian (nos. 67-68)

Street View
© Adsy Bernart

Garden View
© Adsy Bernart

House 67 – 68
Martin Gerlach jiun. © Wien Museum

House 67 – 68
Martin Gerlach jiun. © Wien Museum

House 67 – 68
Julius Scherb © ÖNB, Bildarchiv und Grafiksammlung
Architect
Interior Design
address
Woinovichgasse 10 and 12
Constructed Area
46 m²
The duplex of Gabriel Guévrékian stands on the broader section of Woinovichgasse, directly adjacent to the terraced houses of the Dutchman Gerrit Rietveld (nos. 53–56). Of Persian-Armenian origin, Guévrékian had spent his childhood and youth in Tehran, before moving to Vienna in 1910 and then on to Paris in 1922. He was made general secretary of the Congrès Internationaux d’Architecture Moderne (CIAM) by Le Corbusier, and was a founding member of the well-known French architectural journal L’Architecture d’Aujourd’hui. Alongside André Lurçat from France, Gerrit Rietveld from the Netherlands, and Hugo Häring from Germany, he was one of the few foreign architects invited by Josef Frank to take part at the Vienna Werkbund Estate.
Guévrékian’s design shows mirror symmetry along a central axis and offers a living space of 87 m² per house. The partly open ground floor recalls that of André Lurçat(houses nos. 25–28): whilst one half is occupied by an entrance hall, working rooms, and a servant’s room, the other half is left unenclosed with the upper storeys carried by pilotis (columns). This sheltered external space contains the entrance to the house, and can thus hardly be used as a covered seating area. The socle-like ground floor is surmounted by the living zone with a kitchen and a generous living room that runs the full depth of the house, thus enabling cross-ventilation. This space is opened to the garden by a continuous band of fenestration on the south façade, and separated from the corridor and lateral staircase by a glazed sliding door. The second floor contains the sleeping zone: a short central corridor leads to two bedrooms, a further room, and the bathroom; the wall between the two larger rooms was designed to incorporate fitted cupboarding. The exterior of the building, which is painted in a light, sandy yellow, impresses particularly with its ‘floating’ living room and the striking placement of its various window types. In terms of stylistic character, it shows close connections to the International Style.
Guévrékian had studied in Vienna at the Kunstgewerbeschule under Oskar Strnad and Josef Frank, before going on to work, until his move to Paris, in the ateliers of Josef Hoffmann and Strnad. The original furnishing of nos. 67–68 was not the work of Guévrékian himself, but rather carried out by Rudolf Baumfeld and Miklós Velits. An historical view of the open and generously lit living room of house no. 67 shows various mobile furnishings, with the dining and sitting areas divided by a white sofa.
Text: Anna Stuhlpfarrer
Historic Floor Plans

House 67

House 67

House 67